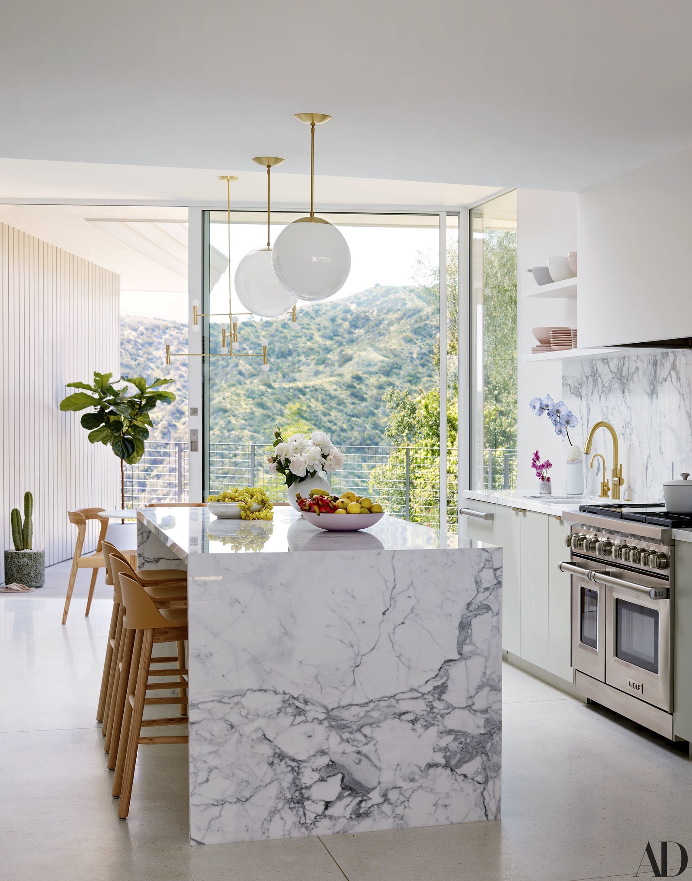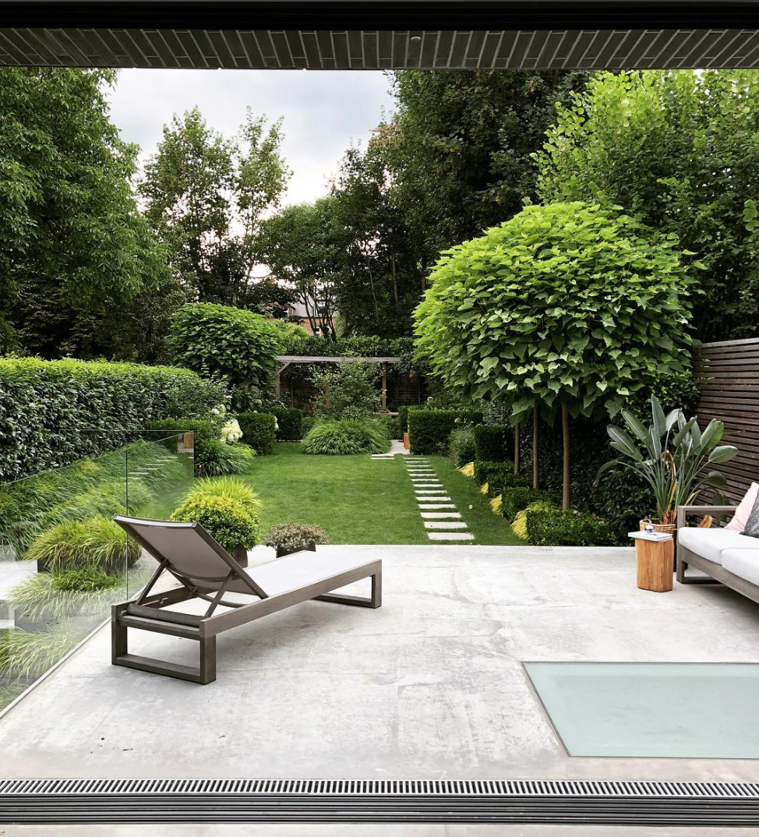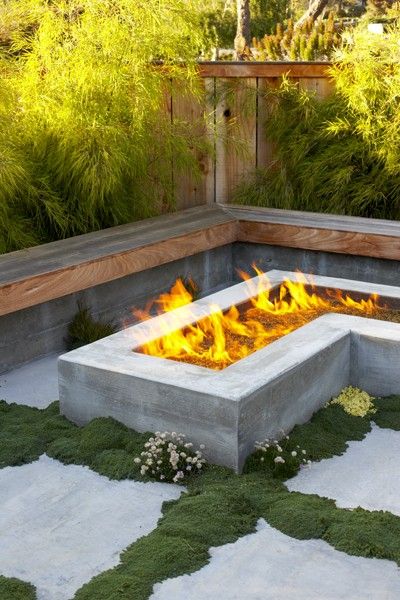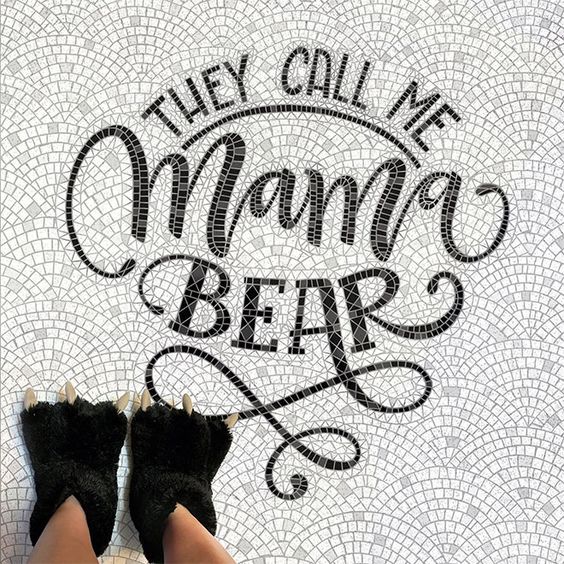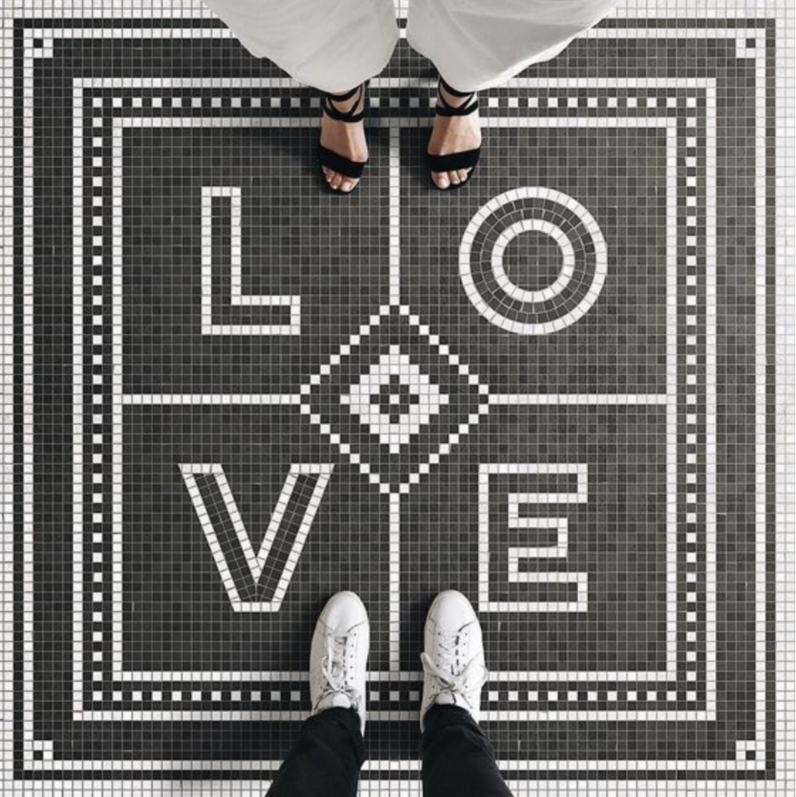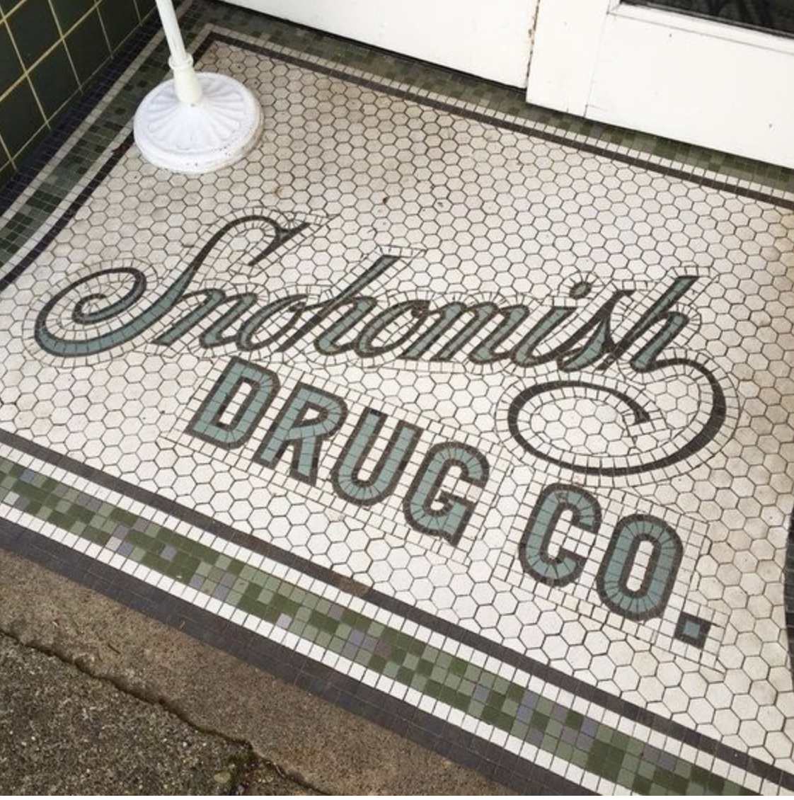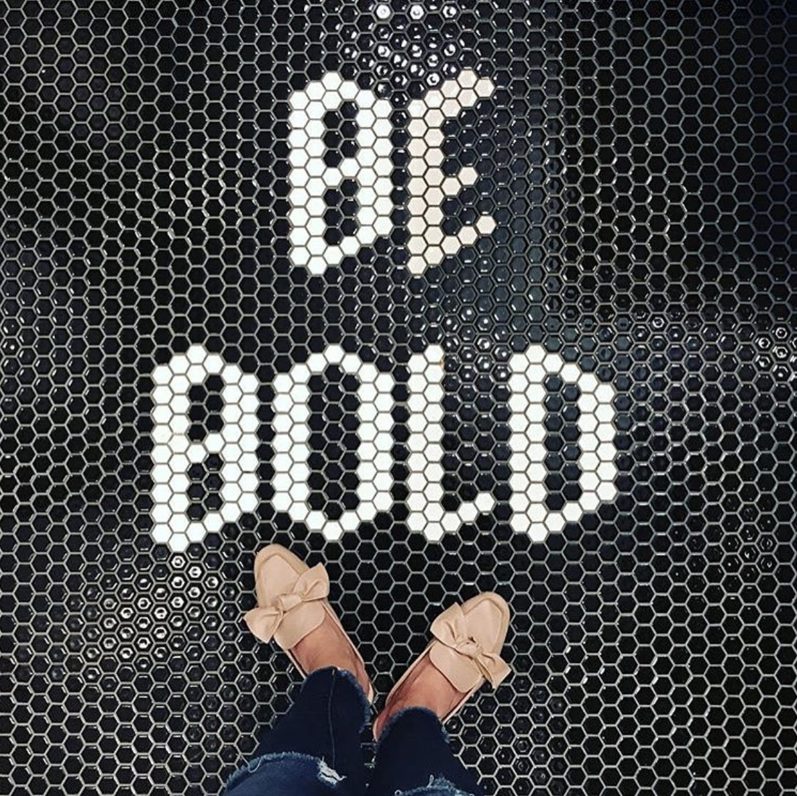House Destinations - America
Sommer Pyne
Photo - Viviana Rishe
In this weeks instalment of our blog series House Destinations, we explore homestyle inspiration across the pond in America. Looking at it’s two contrasting coasts and everything that lies in between. We explore properties in several different states that illustrate the varying landscapes and how architecture and interior design play off their surroundings.
Photo Source : Trevor Tondro for Architectural Digest
Los Angeles, California
Fun Jungle Retreat
First up is the home of Poppy and Cara Delevingne, this house is the true meaning of fun with a Playboy pinball machine, bold palm print wallpaper, a nautical bar, a swimming pool and a stripper pole. It’s the complete opposite of the traditional British interiors they grew up with and we can’t get enough.
Photo Source : Trevor Tondro for Architectural Digest
The property that the sisters share dates from around the 1950s, located on a quiet LA street nestled between palm trees and lush greenery for that LA urban jungle vibe. The house is laid out with a pair of master suites on different floors and with two separate entrances. The vision of this fun space has been brought to life by architect Nicolò Bini of L.A.–based Line Architecture, who worked closely with the Delevingne’s to bring their dream to life.
Photo Source : Trevor Tondro for Architectural Digest
Photo Source : Trevor Tondro for Architectural Digest
Photo Source : Trevor Tondro for Architectural Digest
Bini’s describes the style as having nods to midcentury modern, Laurel Canyon bohemia, Beverly Hills swank, surfing culture, and a little Mexico. The prints and colour used throughout the home are so vibrant and bold they burst life into each room. Palms trees, birds of paradise and hanging plants feature heavily throughout the house adding life to each room.
Photo Source : Trevor Tondro for Architectural Digest
Each of the girl’s bedroom suites represent their own individual personalities. Older sister Poppy’s room is calming and relaxing with white walls accented with pale pinks and blues. A striking feature wall of hand-painted de Gournay wallpaper featuring monkeys and toucans skipping in trees and vines against a Tiffany blue backdrop with a large bed. The suite has stunning views of the garden, patio area and it feels as if you’re sitting in a forest.
Photo Source : Trevor Tondro for Architectural Digest
Cara’s bedroom is a complete contradiction to her sister’s with a darker mood, rich colour palette of purples, reds and burgundy cover the walls, floors and ceilings. Plus heavy velvets fabrics, art deco gold accents, and an oversized bed, it has a real gentleman’s club vibe to it. Also on the ground floor is a cinema/party room complete with carpeted walls, a mirrored ceiling, a stripper pole, disco lighting, and an assortment of black velvet paintings of semi naked women. You can’t deny how fun this house is.
Photo Source : Trevor Tondro for Architectural Digest
Photo Source : Trevor Tondro for Architectural Digest
Photo Source : Trevor Tondro for Architectural Digest
Photo Source : Trevor Tondro for Architectural Digest
And of course no LA pad would be complete without a pool and outside BBQ area.
The pool and bbq area are decorated with moroccan patterned tiles, large terracotta pots, palm print rattan pool furniture and stripe sun parasols that tops off this truly stunning LA home, why would they ever want to leave. We’re just wondering where our invite is?! One can only dream.
Key features we love
Banana-leaf and palm-print fabrics - in all colours and scales
Emerald-lacquered dining room
Rattan monkey chandelier
Striped outdoor umbrellas
Jewel tone velvets
Rattan Furniture - including hanging chairs
Custom neon bar sign
Moroccan tiled pool/bbq area
Hidden Teepee in the garden
Large Moroccan Rugs
Pattern, pattern and more pattern
Source: Architectural Digest
Pasadena, California
Mandy Moore Bunaglow
Next up is Mandy Moore’s stunning 1950s Pasadena home, set in the hills overlooking the city with stunning views. The house was originally designed by Harold B. Zook and Emily Farnham was the architect who recently brought it back to life with interior designer Sarah Sherman Samuel, and Terremoto landscape designers.
The statement fireplace hood with scallop edge was an original feature that has been restored to its former glory.
The living area is laidback and feels calm and unpretentious. The room is balanced with modern mid-century furniture, pops of metallics, warm colour tones and texture.
The luxurious kitchen reminds me of the House Curious kitchen with the marble island and Wolf hob and oven. We love the natural wooden stools that have been mixed in with the marble, brass and glass doors. I spy a Zip Water tap that every home should have - sparkling water, boiling hot water and filtered cold water on tap. Bye bye plastic bottles. Plus check out that view!
This home is a bungalow all on one level which means you can step straight out of this bedroom to the pool and patio area.
Trevor Tondro for Architectural Digest
Key features we love
Restored original features
Terrazzo floor
Statement gold starburst light
Single storey layout
Fiddle leaf fig plant
Source: Architectural Digest
Photo Source: Echo and Earl
Palm Springs, California
A Frame Hideaway
This dessert hideaway is the perfect place to escape away from the hustle and bustle of LA. A stones throw from Indio where you’ll find festivals like Coachella and Stagecoach. The house is surrounded by mountains, desert, cacti, waterfalls and trees full of fruit and olives.
The A-Frame structure is unusual and the colour makes it almost disappear, blending into the surrounding area. The structure reminds me of a great big tent - This is glamping to the extreme.
Photo Source: Echo and Earl
Owned by 3 creatives behind agency Echo and Earl they had a clear vision from the outset and wanted to create a space to hold retreats for like minded creative types. The A Frame House was previously owned by Sarah Sherman Samuel who was the designer behind Mandy Moore’s Pasadena bungalow above. You can see Sarah’s stamp on it, however the current owners have done a few updates with some clever ideas to overhaul rooms on a conservative budget.
Photo Source: Echo and Earl
Photo Source: Sarah Sherman Samuel
If working with a small budget, paint can dramatically transform a space as you can see above with the white room. The kitchen can be a money pity but one clever way to save money is to keep the existing cabinet carcass and upgrading the doors and invest in premium handles.
Photo Source: Echo and Earl
Photo Source: Echo and Earl
Wall paper can dramatically change the way a room looks and feels. There are so many cheaper alternatives on the market these days so again this can be a good cost saver with little effort. I also like the idea of using ply wood as they have done in the bathroom. I love the rawness of this material and would look great in a moderne bright apartment.
Photo Source: Echo and Earl
The ribbed walls are a real statement feature in this room. Having been inspired by similar wooden walls from cafes and bars on their travels in Australia the owners wanted to recreate the look but initial quotes were expensive. Undeterred they looked at different options and ended up with PVC pipes as a great alternative. The point colour takes it to another level.
Photo Source: Echo and Earl
Photo Source: Echo and Earl
Photo Source: Echo and Earl
Taking inspiration from their surroundings the desert and earthy tones work brilliantly here.
Photo Source: Echo and Earl
One of the biggest investments was this saltwater pool, which is much needed in the desert heat. We love the tile detailing on the pool and it feels very much in keeping with the laid back Palm Spring vibe.
The veranda area with white gazebo is the perfect place to curl up with a book and a glass of wine. It really is a space to escape and get back to basics. You probably know that we are huge fans of hanging chairs and we believe they just add magic to any interior or outdoor space.
Photo Source: Echo and Earl
Key features we love
A frame structure
Bold wallpaper
Fun ribbed walls
Soft colour palette
Veranda complete with hanging chairs
Salt water swimming pool
Source: Clever/Architectural Digest
Photo Source: Peter Cook & David Agnello
Jackson Hole, Wyoming
Jackson Hole House
The rural, sparse landscape of Jackson Hole, Wyoming is spectacular and the views of snow capped peaks and the vast valley of the Grand Teton National Park isa sight to be seen. The cabin that was designed by studio McLean Quinlan have created a stunning reflection of the extraordinary beauty that surrounds it.
Photo Source: Peter Cook & David Agnello
Photo Source: Peter Cook & David Agnello
This property blends into its surroundings much like the Ocean House in Australia, that we featured in our last blog post. It combines the styles of European Chalet and American cabin seamlessly. It just makes you want to hideaway and be at one with nature.
Photo Source: Peter Cook & David Agnello
The materials used are both new, and reused and have been carefully considered to ensure that the structure blends into it natural surroundings. From stonework that will eventually invite lichen to grow, silvered cedar shingle wood that will weather with the rain, wind and snow. Even the planted sage bush on the boundaries will eventually merge the exterior of the house with the terrain.
Photo Source: Peter Cook & David Agnello
Photo Source: Peter Cook & David Agnello
Photo Source: Peter Cook & David Agnello
The interiors mimic the exterior, with a reduced palette and use of similar materials, white walls, natural timber ceilings and floors, glass walls and stone detailing are the key. The glass walls allow the inside to come flooding in, even when they’re closed. The decor has been paired back for a clean and minimal look but when you have these views you don’t need anything else.
Photo Source: Peter Cook & David Agnello
Simple futon style beds, wooden tables, chairs and stools furnish the rooms whilst linens and cotton soften the hard lines.
Photo Source: Peter Cook & David Agnello
Photo Source: Peter Cook & David Agnello
Key features we love
Natural materials and colour palette.
Simple furniture design that compliments the structure of the house
Statement Bath tub with views for miles.
Stunning landscape
Wide floor to ceiling glass windows/doors
Clean and simples lines
Source: Est Living
Brooklyn, New York
Ulla Johnson’s Brownstone
We couldn’t not feature a brownstone in our American home tour, New York has so many incredible properties and we simply had to show you this next one. The interior is eclectic with lot’s of colours and interesting art dotted around making use of dead space.
This home belongs to fashion designer Ulla Johnson and her husband Zach Miner. Buying property in New York is uber competitive and having lived in the neighbourhood for a few years prior the couple knew exactly which two streets they wanted to live on and raise their family.
Built around 1850 the house was perfect, not too big but enough space to fit the bustling family, plus the west-facing garden was just want Ulla Johnson had been searching for. To make the changes they were looking for Ulla has used the same team that is behind her store design.
This project was a mix of preservation, restoration and adaptation. The insanely intricate cornicing in the living room was painstaking restored, a solarium was added at the back of the kitchen wall adding an additional two feet and allowing light to flood in from the balcony beyond. A skylight floats above the curved staircase bringing more light inside.
The interiors exude warmth and tactility, reflecting Ulla Johnson's boho inspired clothing but with a modern edge running throughout. It’s clear that the couple love textiles, and craftsmanship from metallic-threaded window treatments to living room Ikat sofa. Walls finished in blush-hued pearlescent plaster, and the hearths feature colourful marble inlays inspired by Italian mosaics.
Rose marble has been used in the bathroom and compliments the warmth of the brass fittings.
The garden is so magical and is a real sanctuary from the surrounding buildings. A gorgeous path weaves between the heavily planted beds of peonies and wisteria leading to a relaxing patio.
Key features we love
Unlacquered brass hardware
Rose marble
Soap-coated chevron wood floors
Travertine floor in the bathroom
African-inspired design
Surfboard-style dining table, which they purchased from architect Arthur Casas on a trip to Brazil
Statement Artwork
Source: Architectural Digest
Greenwich, Connecticut
Elegant New England House
This elegant New England home built in 1900 and extended by Pennoyer Architects is bursting with rooms. The cellar has a gym, family room, children’s play space, wine room and storage. The ground floor has a kitchen, sunroom, dining room, living room and library. The first floor has four bedrooms and bathrooms – one of them a master suite with separate dressing room and walk-in closet. There is also an additional guest bedroom and bathroom above the garage
Marble features heavily throughout the home but the entrance hall with its geometric pattern using two varying grey marble grabs you as soon as you open the door.
The hallway and stairwell of this colonial house are a focal point of the house. With a decorative banister twisting and turning up to each floor, that opens up allowing little to flood the space. A large asymmetrical brass light hangs like a mobile drawing your gaze from the ground floor all the way up.
The colour palette for this house is white, grey and natural wood. It has been given a real face lift by Britt Zunino, co-founder of New York design practice Studio DB.
Statement light fittings are a theme throughout this home creating a focal point in every room.
The house has a luxurious but not flashy feel to it, in the kitchen marble features heavily, covering the walls, oven hood and kitchen island.
There are unexpected surprises from the marble walls in the kitchen to the bright teal paint on the panelled walls and ceiling of the library. The brass drinks trolley in the corner, the perfect bar set up.
Our favourite room of this house apart from the hallway has to be, you guessed it, the master bathroom. The striking grey marble floor panel and splash back make it look as though the white bathtub is floating.
Key features we love :
Statement entrance hall and staircase
Stonework fireplaces
Geo marble floor
Teal panelled library
Minimal colour palette
Source: Architectural Digest
We hope you have enjoyed the latest House Destination. Please comment below and let us know what you think. We can’t wait for the next stop in our whistle stop tour around the world, so stay tuned x
If you missed the first instalment of this blog series click here for House Destinations - Australia.
















