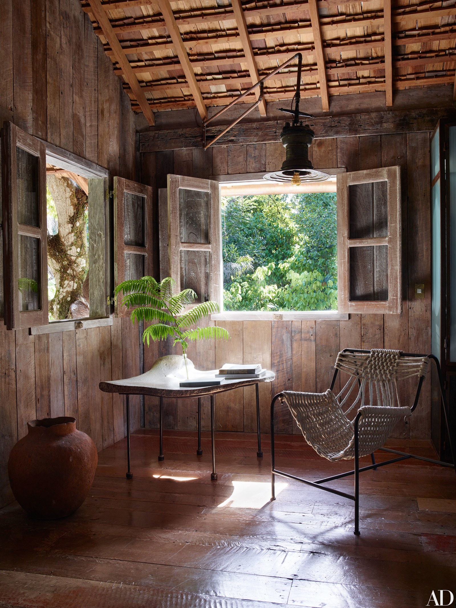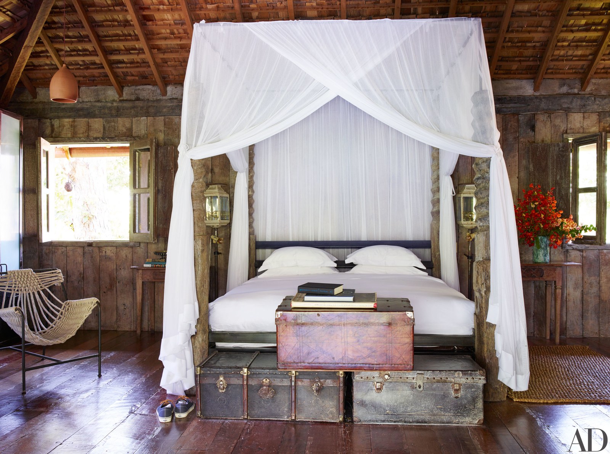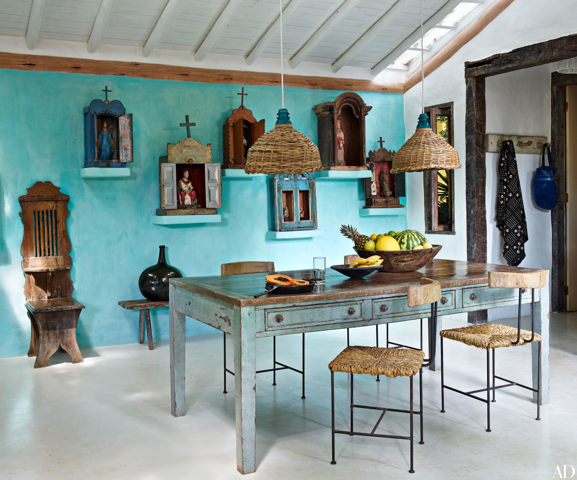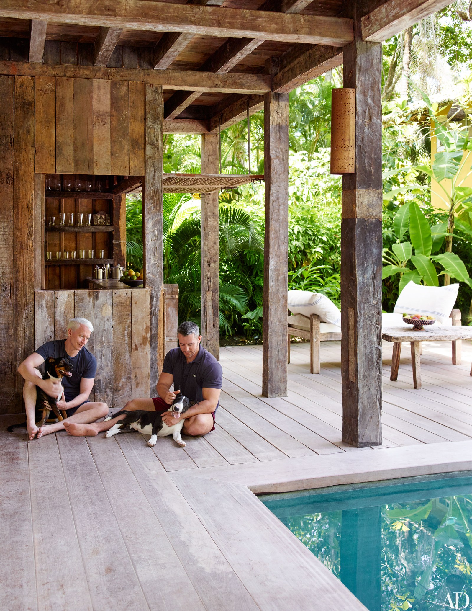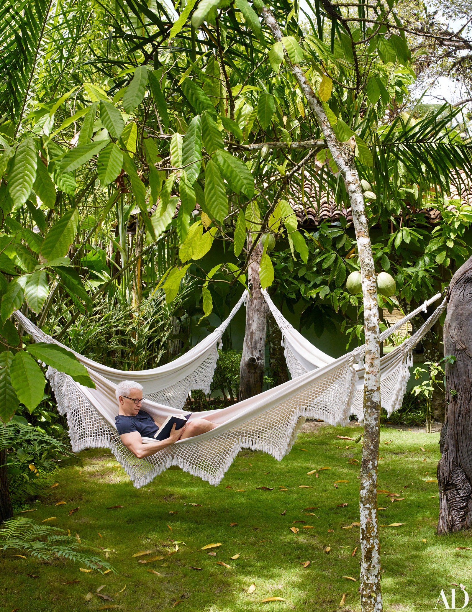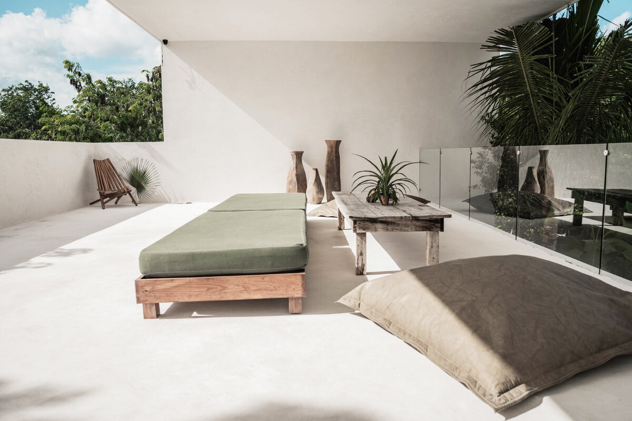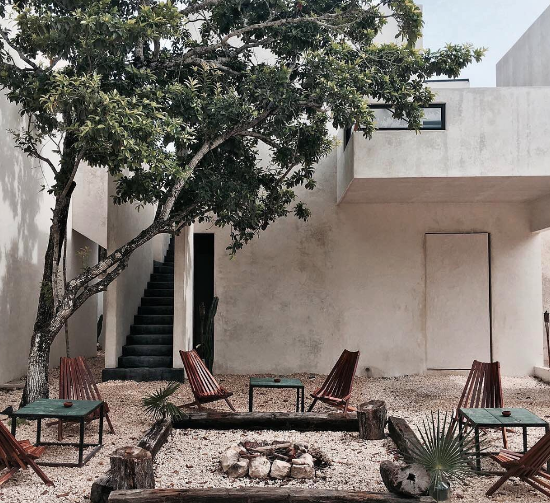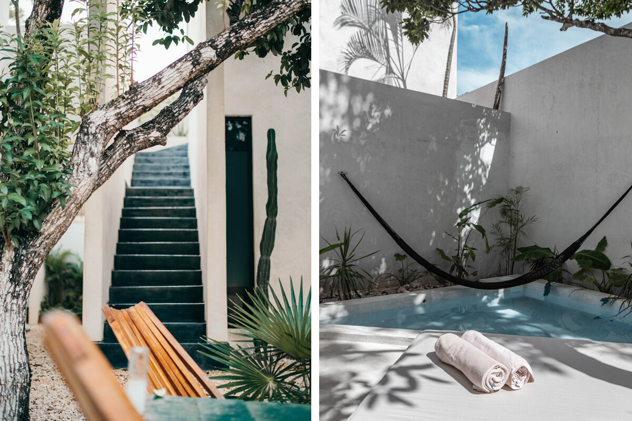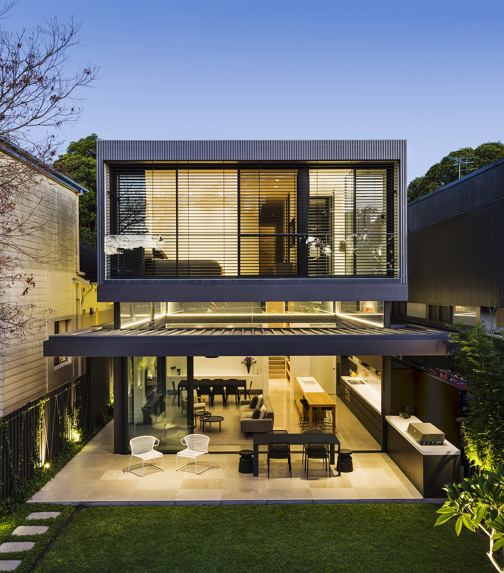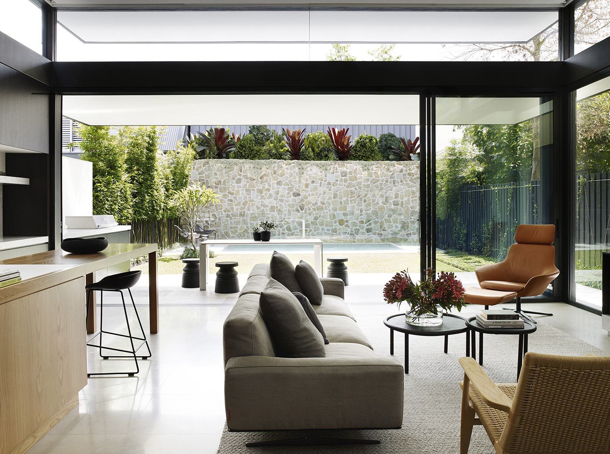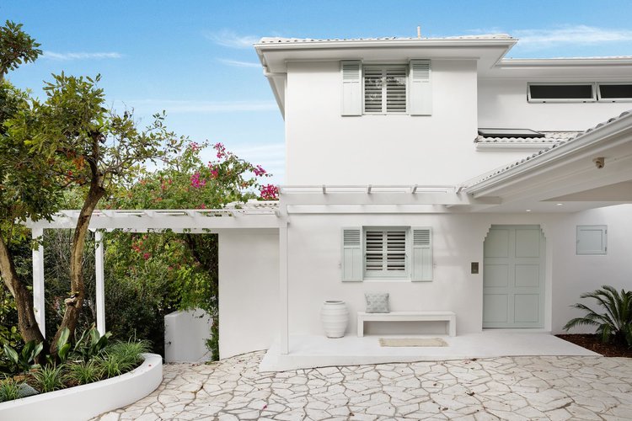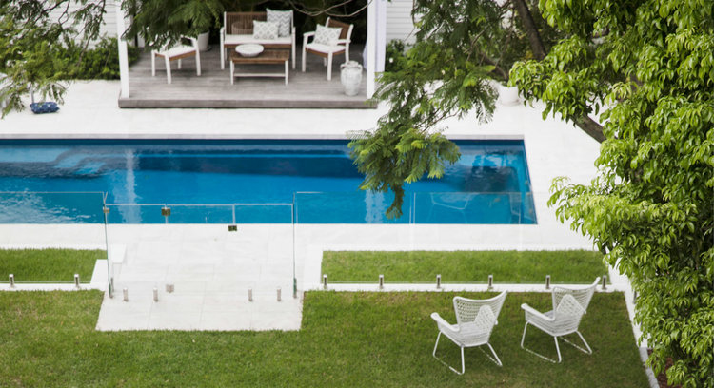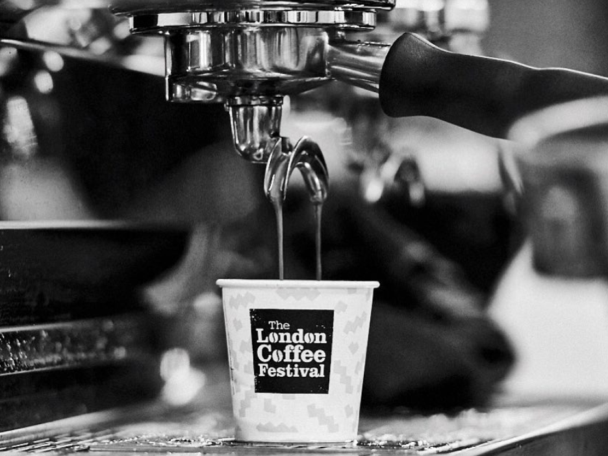House Destinations - South America and Mexico
Sommer Pyne
Photo by Ayesha Parikh
We’re exploring Central and South America next on our House Destinations around the world. There are some amazing countries to visit in this part of the world plus real variation from the jungle to mountains and stunning coastlines. We can’t wait to go back and visit.
Photos by Simon Upton for Architectural Digest
Tropical Holiday House in Trancoso, Brazil
First up is the tropical hideaway in Brazil that is owned by US news anchor Anderson Cooper. Situated in the lesser know Brazilian town of Trancoso, on the Atlantic coast it’s quite tucked away. Cooper enlisted fashion designer turned hotelier Wilbert Das to build him a vacation home in Trancoso, Brazil. The estate comprises of four buildings set amongst lush vegetation including mango, cacao, jackfruit, banana, and açaí trees.
The image above shows the master suite that sits on timber stilts to create shelter for an outdoor seating area beneath it. It feels like grown ups treehouse.
Photos by Simon Upton for Architectural Digest
The treehouse theme continues with wooden cladding throughout. Crisp white muslin drapes over the four poster bed and adds drama to the room.
Photos by Simon Upton for Architectural Digest
Photos by Simon Upton for Architectural Digest
Photos by Simon Upton for Architectural Digest
In the main structure of the house is the living/dining room, kitchen area and veranda for outside entertaining. Handmade local craft and vintage pieces like the Bahian cocktail table that sits with pequi-wood stools perfectly blend into the structure of the home. Das’s Uxua Casa home collection, which include the indigo-dyed throw pillows, woven-reed rug, and sectional sofa finish the room of nicely. Mostly the colour pallet is neutral, however feature wall brighter up room in true South American style.
Photos by Simon Upton for Architectural Digest
Photos by Simon Upton for Architectural Digest
In the kitchen there is a real juxtaposition of old and new, concrete countertops and shelving complements the reclaimed-wood cabinets. The black earthenware is beautifully displayed on open shelves and the large vintage glass and brass pendant is a great feature.
Photos by Simon Upton for Architectural Digest
We love this assortment of terracotta pendants lights hanging over the rustic style family dining table and benches. This is something that could easily be replicated inside your home over your family table. If only we had the same climate as Brazil and could eat outside every night.
Photos by Simon Upton for Architectural Digest
Photos by Simon Upton for Architectural Digest
The pool area has an organic shape that flows around the lush jungle surroundings making it feel lagoon like. Tatajuba wooden planks form the decking area which houses the lounge furniture and outdoor bar area.
Photos by Simon Upton for Architectural Digest
This nook is in one of the guest bungalows and features a lampshade made from reclaimed sail. What I love most about this nook is that most of the things are vintage or reclaimed, making it unique and original.
Photos by Simon Upton for Architectural Digest
Who wouldn’t want to curl up with a coffee and good book on this terrace. The terracotta tiles are a gorgeous contrast to the lush green lawn. Reclaimed wooden furniture fill the space and the macrame inspired chair looks sooo comfy.
Photos by Simon Upton for Architectural Digest
Photos by Simon Upton for Architectural Digest
Photos by Simon Upton for Architectural Digest
The reclaimed wood and mix of vintage continues throughout the property in the bathroom. Door frames and window frames also feature reclaimed wood. We love the contrast of the white walls. Finding vintage pieces and repurposing them in your home is a great way to upcycle and add character to your home.
Photos by Simon Upton for Architectural Digest
Photos by Simon Upton for Architectural Digest
To finish it off this little slice of jungle heaven comes complete with an outdoor shower in a carved out tree trunk. Plus a huddle of hammocks to lounge in.
Key features we love :
Boho Hammocks
Outdoor shower in carved out tree trunk
Tree house inspired master suite
Muslin covered 4 poster beds
Reclaimed wooden furniture
Source - Architectural Digest
Photos by Andres Garcia Lachner for Wallpaper
Joya Villas - Costa Rica
These two modern villas sit in the rainforest of Santa Teresa surprisingly well thanks to the use of predominantly simple raw materials of steel, wood and concrete. The wooden screens and floors ensure that the property is rooted in local traditions and building techniques.
Photos by Andres Garcia Lachner for Wallpaper
Photos by Andres Garcia Lachner for Wallpaper
Designed by Studio Saxe, a sustainable organisation that prides itself on maintaining a balance between the natural environment and modern architecture.
Photos by Andres Garcia Lachner for Wallpaper
Photos by Andres Garcia Lachner for Wallpaper
This floating staircase is a beautiful example of good architecture. Clean lines are a strong feature throughout this home. In any home with so many hard surfaces it’s important to soften the look with soft accessories.
Photos by Andres Garcia Lachner for Wallpaper
As this property sits in the jungle/rainforest plants are hugely important and we love this indoor/outdoor planted area in the bathroom. Plants breathe life into any room and this living indoor garden is a great way to bring the outdoors in. We were considering something very similar in our house but it proved to be quite expensive due to extra drainage and excavation.
Photos by Andres Garcia Lachner for Wallpaper
Bi fold door open up the entire property, creating a smooth transition between indoors and outdoors.
Photos by Andres Garcia Lachner for Wallpaper
The kitchen has an industrial feel to it with the steel columns and exposed beams, mixed with cool concrete surfaces. The Marble countertops add a touch of luxe. We love the open plan of the kitchen and design is perfect for entertaining.
Key features we love:
Simple lines
Floating staircase
Mix of industrial material like steel, concrete and natural wood.
Bi-fold doors
Source : Wallpaper
Photos from Boutique Homes
Mayan Minimalism - Tulum, Mexico
Last up in our around the world tour is Mexico. This minimalist home in Tulum feels more like a boutique hotel. Set in a rich green Mayan jungle on the outskirts of the town with white sandy beaches, this property is hidden away and feels like a place to leave your troubles at the door and relax.
Photos from Boutique Homes
Photos from Boutique Homes
Photos from Boutique Homes
Photo from 16Tulum - Instagram
The property is designed around the spectacular swimming pool and interior gardens with a fire pit and lounge overlooking the jungle from sunrise to sunset. The open lounge area is simply furnished with wooden furniture and oversized cushions.
Photos from Boutique Homes
Constructed entirely of monolithic concrete forms, the tree line of the jungle adds a sense of calm and cool central living areas. Almost completely unadorned, the design allows the architecture and jungle center stage.
Photos from Boutique Homes
This corner plunge pool with hammock above it is the perfect place to cool off and relax. Three of the bedrooms have their own plunge pool, now that’s what a I call luxury! This is a great feature if you are thinking about renting a property out as a side income.
Photos from Boutique Homes
What we love about this property is the simplicity of the design and complimentary furniture. The bamboo ladder is not only practical but a great feature in any room. You can hang towels or accessorise with eucalyptus or dried flowers for a more decorative effect.
Photos from Boutique Homes
The bedrooms are small and have been kept simple and sparse with built in beds that blend in with the floors and walls. We love the architectural window design. The outdoor bathroom area in the above right image has a statement wall made of local stone that is used as the backdrop to the shower.
Photos from Boutique Homes
The open air bathroom is gorgeous and feels very luxurious with the marble vanity area. Who doesn’t love an outside shower?! Perhaps not in the UK but definitely when we’re on holiday. I love the luxe but simple design of this bespoke sink. It’s always a good idea, if you have the luxury to commission a local stone maker or your builder to create something that is unique.
Photos from Boutique Homes
Photos from Boutique Homes
This bathroom above is beautiful, the soft stone colour adds so much warmth and is effortlessly stylish.
Key features we love:
Private plunge pools
Hammocks
Jungle location
Outside bathroom
If you’ve missed any of the previous blog posts in this series don’t worry you can catch up below:
House Destinations - Australia


